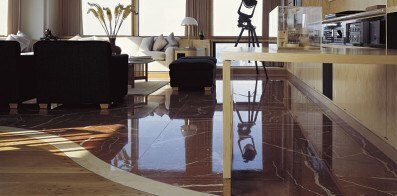Spielberg Apartment
New York, NY This 2,500-square-foot apartment is located on the fifty-second floor of a prominent midtown tower with spectacular views of Central Park and the city. An autonomous pavilion was created within the existing low-ceilinged, horizontal space by establishing a new envelope detached and distinct from the existing perimeter. Continue BackThis spatial intervention is accomplished by the insertion of usable poché—built-in cabinets and furniture—and reinforced by layers of wood frames and curtains on the window walls, which create multiple planes of transparency, translucency, and opacity along the perimeter.
The spatial sequence is a continuous unfolding of interconnected public spaces from the entry gallery-bar/study, kitchen, and living/dining. The private domain, consisting of two bedroom suites, is located off the entry gallery to the east and distinguished by the introduction of local symmetry.
The materials in this apartment-oak and marble floors, ash paneling and cabinetwork, oak doors and trim, and plaster ceiling—are deployed in a system of layers, in both plan and section. This apartment explores the enriched palette, initiated in Geffen, as a further articulation of spatial coding.







