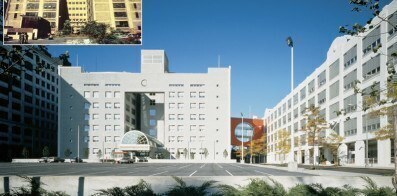International Design Center
New York, NY The International Design Center was conceived as a centralized complex to house the showrooms of furniture, furnishings, and related manufacturers marketing to New York’s interior designers and decorators. The two-building complex consists of completely renovated, reinforced-concrete loft buildings from World War I, invigorated by full-building-height atriums, pedestrian bridges, and bold graphics. Continue BackFour new steel bridges span the atrium at the fourth-floor level, vertically articulating the space and forming an implied second ceiling. A translucent skylight transforms the courtyard into a public room.
Center I, completed after Center II, is a horizontal five-story building organized along the same principles. The courtyard was enclosed to create a central atrium surrounded by showrooms. A cascading double stair was added to one side of the space, connecting all balcony levels with a central exposed elevator bank. The building is entered from a recessed arcade or from a ramped connecting bridge. Spanning the street with its red metal and oculus fenestration, the eighty-foot bridge is the project’s graphic symbol.
Associate Architect: Stephen Lepp Associates






