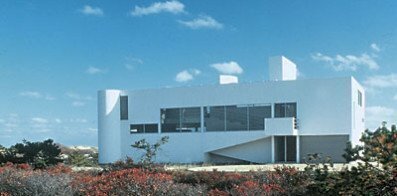Haupt Residence
Amagansett, NY The Haupt residence sits on a one-acre site in the middle dunes of Amagansett, New York with views to the ocean. The half-level sectional organization exploits the land configuration and creates the appropriate programmatic privacies. The house is a totally self-integrated indoor/outdoor building, but one that reads differently from the view and entry sides. Continue BackThe master bedroom suite has a private deck with an outdoor stair that connects to the pool terrace. This one-and-a-half-story volume over the garage and pool house is reached from the second ramp landing, one level above grade. The third ramp landing, a level and a half above grade, provides access to the study and the two guest bedrooms with their south-facing balconies above the pool terrace.
From the entry or ground-related side, the building reads as a solid—clearly stabilized and anchored to the entry court. In contrast, the predominately glazed south facade is transparent and opens to the pool terrace and view beyond, and reveals the internal layering and sectional manipulation. The continuous roof overhang completes the primary rectilinear frame and serves as a brise soleil for the recessed glazing. Divorcing itself from its context, the residence is a conscious intervention creating its own sense of plane and “objectness.”
A white stained cedar exterior and painted gypsum board interior formally and visually integrate the residence. Material color therefore serves as a coding element, adding another layer in the articulation of planes and intersections while reinforcing the hierarchical relationships.




