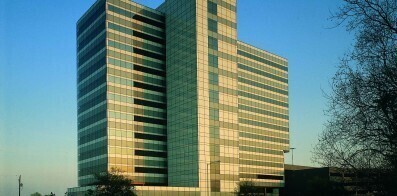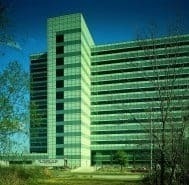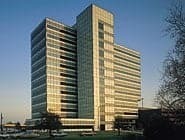First City Bank
Houston, TX
This 240,000-square-foot office building consists of a 12-story office building with a ground level, 1½-story banking floor and a structured parking garage extending from opposite ends of the structure.
The flexible, multi-tenant plan of the office block is achieved by separating the stair/elevator/service core tower from the 20,000-square-foot office floors and banking floor. The elevator lobby is accessible from either the bank or the parking garage through a two-story outdoor arcade and allows for expansive, two-way vistas from every floor.
To reconcile the different functions of the corner site building, the architects chose to sheathe its separately articulated volumes with a curtain wall that subtly changes pattern and color. The curtain wall’s three colors are coded according to the corresponding function inside: white spandrel glass, light gray glass representing the structure and dark gray vision glass at window height.
With energy conscious consideration, the color and pattern of the curtain wall varies with the building’s site orientation. The color banding also creates the illusion that the building stands taller than its 12 stories.





