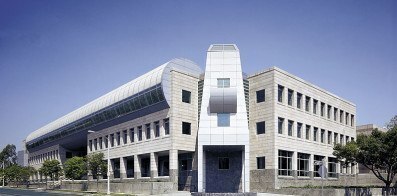David Geffen Foundation Building
Beverly Hills, CA This 90,000 square-foot office building is located in an area where zoning restrictions limit the height of buildings to three stories. The typical cornice line along the street is reinterpreted by a barrel-vaulted, Kal-wall roof running the length of the building and incorporating the third-floor offices. Site and program variants are exploited to create a complex, hierarchically asymmetrical building. Continue BackThe theater marks the garage entry and ramp; the main conference rooms occupy a tower at the corner, adjoining a plaza and reflecting pool; and the main entry circulation space projects from the long facade as a cylindrical gallery rotunda. The three-story limestone rotunda with exposed stairs, curving balconies, elevator core, reversed-cone ceiling and clerestory windows is the central volume in the composition.
The primary rectilinear mass is clad with a combination of smooth gray limestone and textured green granite in contrast to the zinc panels of the screening room, conference tower and elevator core. The industrial steel window system has a powder-coated finish and is glazed with blue green tinted and ceramic frit glass. Entrance railings and miscellaneous trim are in stainless steel.







