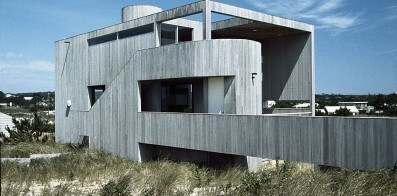Cohn Residence
Amagansett, NY The Cohn residence is on an ocean dune site with a steep slope to the cul-de-sac access road and adjacent residences on the east, west, and north. The parti determined the vertical organization: the ground level established a base; the second level established a view orientation and provided access to the beach; and the third level established the private yet open adult spaces that were interlocked spatially and hierarchically with the second level. Continue BackThe program was distributed on three levels accessed by two overlaid but separate circulation systems. The exterior stair comes up from the autocourt and connects the deck and the bridge to the beach on the second level as well as to the sun deck on the third level. This sequence integrates the building into the topography—it is a building both in the land and on the land.
The interior circulation system, a circular stair that is read as a cylindrical volume that both engages and extends past the frame, is accessed from the entry on the ground level, which also contains the two children’s bedrooms, a playroom, and a guest bedroom. The second level accommodates the kitchen, with direct exterior access, dining, and double-height living space, which opens to a deck extension facing the ocean. The third level contains the master bedroom suite overviewing the living space and a balcony study with direct access to the deck, which terminates the outdoor circulation system.




