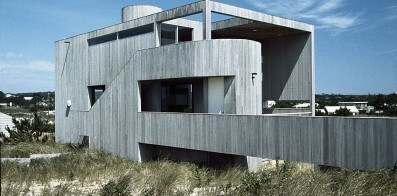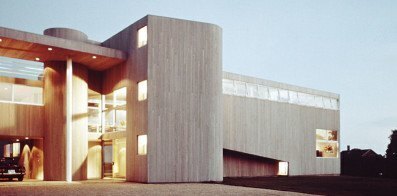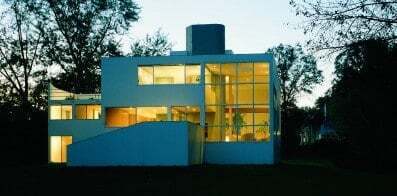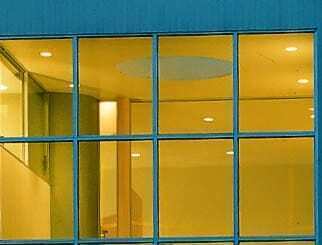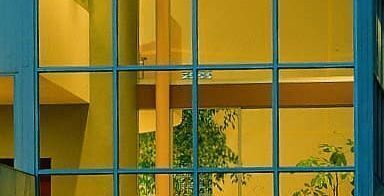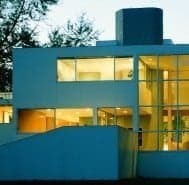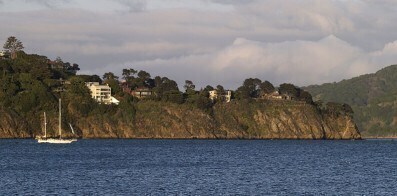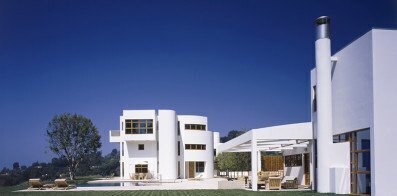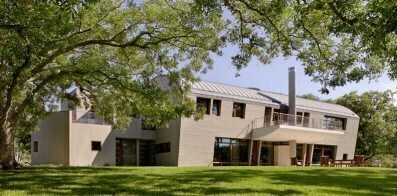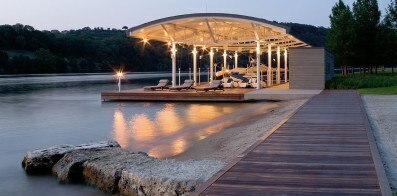Cohn Residence
Amagansett, NY The Cohn residence is on an ocean dune site with a steep slope to the cul-de-sac access road and adjacent residences on the east, west, and north. The parti determined the vertical organization: the ground level established a base; the second level established a view orientation and provided access to the beach; and the third level established the private yet open adult spaces that were interlocked spatially and hierarchically with the second level. Continue BackThe program was distributed on three levels accessed by two overlaid but separate circulation systems. The exterior stair comes up from the autocourt and connects the deck and the bridge to the beach on the second level as well as to the sun deck on the third level. This sequence integrates the building into the topography—it is a building both in the land and on the land.
The interior circulation system, a circular stair that is read as a cylindrical volume that both engages and extends past the frame, is accessed from the entry on the ground level, which also contains the two children’s bedrooms, a playroom, and a guest bedroom. The second level accommodates the kitchen, with direct exterior access, dining, and double-height living space, which opens to a deck extension facing the ocean. The third level contains the master bedroom suite overviewing the living space and a balcony study with direct access to the deck, which terminates the outdoor circulation system.
Cogan Residence
East Hampton, NY The design of the Cogan residence responded simultaneously to the scale of the site—five acres with a pond on the south, and dunes and ocean beyond—as well as the scale of the program, which required a separate children’s zone, large living/dining space, kitchen, master bedroom and separate guest suite, staff bedroom, covered parking, outdoor storage, and swimming pool. Continue BackThe lower level is zoned by the entry, which separates automobile and service areas from the children’s zone. The entry permits direct access to the pool terrace and changing rooms and is the point of origin of a ramp, the primary circulation device for the house. The half-level landings and the linear circulation experience inherent in the ramp space develop multiple and sequential spatial and view experiences.
The first leg of the ramp parallels the children’s bedrooms, which with their doors and frosted glass interior clerestory windows, are articulated as outdoor entries. This sense of walking past the exterior of a building is heightened by the linear skylight two and a half stories over the children’s corridor and by the use of the cedar siding inside and out. The first landing arrives at the master bedroom, a modulated one- and two-story space. The second landing, above the entry and looking down through the entry portico, is the one-and-a-half-story primary living space with a large deck and outdoor stair extension. The third landing arrives at the study, a balcony over the master bedroom, with its own internal stair reconnecting it to the bedroom below.
The guest suite is reached separately, by a spiral stair from the main entry level, and has its own roof deck with views of the site, pond, and ocean. These multiple vertical circulation strategies contribute to the sectional complexity of the house. The half-level displacements create an overlapping section as complex and interlocked as the interaction between the pavilion frame and the object building.
Benenson Residence
Rye, NY
Belvedere Residence
Belvedere, CA The primarily vertical organization of this house takes advantage of its steeply sloped site on the southern coast of Belvedere, an island in San Francisco Bay. The four-story facade facing the water commands views across the bay towards the Golden Gate Bridge. The house’s compact organization ensures mutual privacy between it and its adjoining neighbors, and allows for dense vegetation. Continue BackAn exterior stair acts as the primary connecting device between the two wings of the house, and offers a visceral experience of the site’s steep gradient by producing a spatial “tension and release” between narrow, side yard spaces alongside the retaining walls, versus open spaces between outdoor “rooms.” An interior, circular stair winds around an elevator and forms the cylindrical focal point of the house’s massing.
A barrel-vaulted ceiling articulates the living and dining spaces at the topmost level of the main house, and a large deck projects towards the bay to extend the space into the landscape. Other, smaller projections from the house’s main volume towards the bay provide more intimate spaces for dining or leisure, producing a façade which can be read as a hierarchy of varying degrees of enclosure within the tripartite structural scheme. Bedrooms, a study and a two-story play area occupy the intermediate floors, while a gym of the lowest level offers close proximity to an outdoor terrace with lap pool, whose “infinity edge” of water establishes a poetic connection to the bay beyond.
The house’s exterior is clad in gray stained, vertical cedar siding, with a curved standing seam zinc roof. All exterior windows, doors and decks are teak. Exterior terraces are beige/gray flamed limestone pavers and the retaining walls are painted warm white stucco. Interior walls and ceiling are painted plaster; floors are limestone and wide plank, bubinga wood; woodwork and cabinets are lightly stained maple.
Bel Air Residence
Bel Air, CA The buildable site, an existing two-acre plateau, set sixty feet below the access road, affords panoramic views of Westwood, the Pacific Ocean, and the Canyon. The program, orientation, and topography provoked a composite courtyard parti that layers the site through the house, integrating the terraces and lawns. Continue BackThe sauna building/guest house, as well as the pool and terrace, are located on the eastern portion of the site, extending the outdoor spaces and completing the overall site building design strategy.
Compositionally and formally, this house presents the most articulated, hierarchical, and consolidated plan graphic to date, which is further reinforced by its volumetric resolution. The primary sculptural element is the reverse cone at the west end of the circulation spine that anchors and orients the house to its site, as well as to its primary interior spaces.
The massing and solid/void articulation is read as reductive, or the result of carving from an initial solid, rather than additive or assembled, giving the house a density and sculptural presence akin to the earliest beach houses
6D Ranch Lake House
Austin, TX This 6,380 square foot residence is sited on a large meadow on Lake Austin in Austin, Texas. The strategy was to design a modern reinterpretation of a Texas lake house “bungalow” for a family with four children. The program accommodates a living/dining/kitchen ground floor loft space opening to an outdoor terrace, facing and accessing the lake, as well as an adjacent, connected spa/exercise space. Continue BackMajor exterior materials include buff limestone paving, a translucent curved skylight, Alaskan white cedar siding, mahogany windows and doors and pre-weathered zinc standing seam roofing. The interior features polished concrete floors, mahogany doors and frames and maple cabinets.




