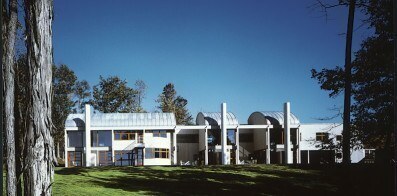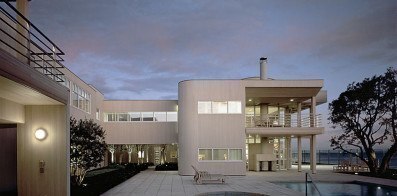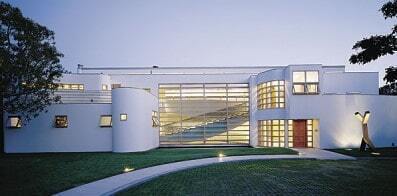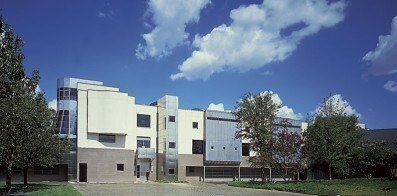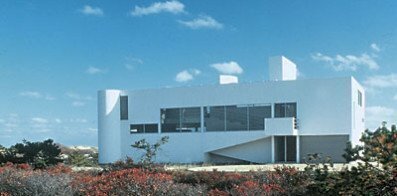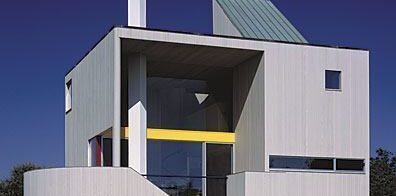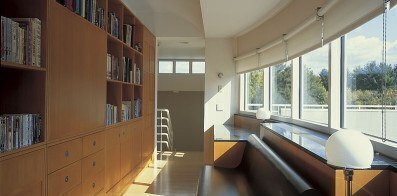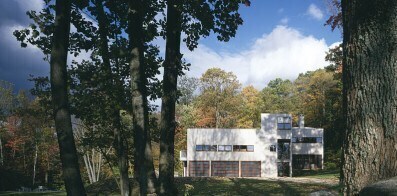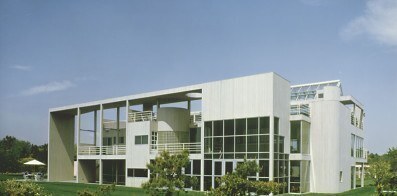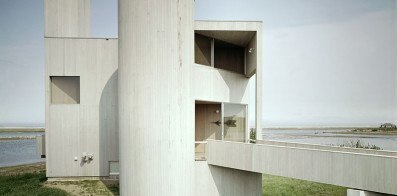Opel Residence
Shelburne, VT A twelve acre wooded site within the historic Shelburne Farms estate is the bucolic setting for a year round vacation home built for three generations of the Opel family. Four distinct volumes—a bunkhouse that sleeps eight children, two guesthouses, and the main house—are distributed along a spine, forming a series of indoor and outdoor rooms facing Lake Champlain and the Adirondacks. Continue BackA fireplace in a glass wall is the interior focus of the two and a half story vaulted living room in the main house. Sliding glass doors extend the living space onto a large terrace overlooking the lake. The breakfast room flows out from the kitchen, forming the southern “wall” of this outdoor room and providing a private deck for the master bedroom above. From the entrance hall, stairs lead up a half-level to a skylit painter’s studio in the east wing, and then up again to the master bedroom that looks out towards the lake, and in across the living room to a round window on the north wall, high under the curve of the vault.
The two smaller guesthouses are identical and are variations on the formal strategies of the main house. The vaulted, double height living spaces each include a sitting area by the fireplace and a small dining area. Sleeping lofts above the kitchens extend back to create the roof over the arcade. Windows high on the south walls bring light into the living rooms; glazed doors in the north walls lead to recessed terraces, giving each house a private outdoor space with views of the lake.
Oceanfront Residence
Malibu, CA This residence occupies a 150-foot-wide by 100-foot-deep site defined by the Pacific Coast Highway to the north and the Pacific Ocean to the south. The parti combines the row house and the courtyard house typologies, creating a hierarchy of building volumes and outdoor spaces that layer the site from north to south, resulting in a literal and psychological transformation from highway to beach. Continue BackOne passes through the entry building to a courtyard conceived as a vestibule to the main house. The courtyard is planted with three rows of five pear trees that flank the path from the gate to the front door of the main house. From the entry courtyard one experiences the entry to the main house, as well as the pool terrace under the bridge, establishing a diagonal sequence of exterior spaces that are separate but interconnected.
The main house contains the living room, dining room, library, and porch on the ground level. On the second level a master bedroom, study, and decks face the ocean and overview the cylindrical double-height living – the primary interior volume and referential space of the composition. It engages all of the outdoor spaces as well as the ocean, establishing the cross-axis of the site, and becomes the mediator between the private domain and the public domains of the site.
A pool terrace extends the open space of the pear tree courtyard under a bridge that connects the main house and the entry building, where an ocean terrace links it to the beach below. Passing through this series of sequential indoor/outdoor spaces, the facades on the ocean side open up to the view and become more transparent, as opposed to solid. There is a transformation of facades – the north/road façade is closed and articulated as solid, the south/ocean façade is open and articulated as void. The idea was to establish separate elements that are programmatically articulate and engage the entire site.
Malibu Residence
Malibu, CA This private residence is located on a three acre site defined by the Pacific Coast Highway to the north, the Pacific Ocean to the south and existing two-story residences to the east and west. The intention of the design was to create the perception of an expansive site, as well as to maximize the size of the building to accommodate an extensive program, including a main house and garage, swimming pool, guest house and tennis court. Continue BackAt ground level the entry separates the garage and service areas from the children’s bedrooms, and allows direct access to the pool terrace. A circulation zone runs parallel to the two story exterior glazed wall, connecting both full and half levels of the house physically and visually. A ramp leads from the entry to the first half level where it is terminated by the master bedroom. There a spiral stair leads to a sleeping loft, oriented towards the ocean, and overlooking the sitting room below. The second floor provides a loft-like sequence of living/dining/kitchen spaces open to views of the ocean.
Located below the existing grade at “basement” level are the screening room, exercise room, service and mechanical areas. This below-grade level becomes a plinth for the remainder of the house. The extensive program of this house was resolved into one coherent composition by interlocking building volumes with outdoor spaces within the framework of the site. This resulted in inventive sectional and circulation manipulations.
Hilltop Residence
Austin, TX The hilltop residence is located on a wooded eighty-five acre site overlooking downtown Austin and the University of Texas. The program included an independent entertainment area and extensive on-site parking to accommodate large family gatherings and business functions. Although a separation between parents’ and children’s private spaces was considered desirable, the owners also wanted the children’s indoor and outdoor play spaces visually connected with the adults’ living areas. Continue BackThe house and topography are integrated to transform the landscape and passage through the “wall” of the house reveals a series of outdoor “rooms” that reiterate interior programmatic events. At the southeastern corner of the house, a sweep of glazed doors opens from the curved two-story entertainment pavilion onto a series of terraced platforms overlooking downtown Austin. The pairing of indoor and outdoor spaces continues around the perimeter of the house in a series of smaller pavilions. A double height glazed breakfast room extends into an outdoor dining terrace. The spa, exercise room, and children’s playroom are pulled away from the frame of the spine, which opens onto another series of terraces leading down to the outdoor swimming pool, changing rooms, and a bicycle path. On the third floor, a guest bedroom and a screening room/conference area in the entertainment zone open to a deck that looks into the double height entertainment room and out over the pool terrace.
Stainless steel wall panels, curved lead-coated cooper roofs, and broad expanses of glass articulate the volumes of the pavilions as a series of objects collaged to the stucco frame of the spine. The full extent of the house is visible only from the air. From the ground, it is read as layers of building fragments that are integrated into layers of landscape fragments and can be comprehended only through memory and speculation as one moves from indoors to outdoors and around the site.
Haupt Residence
Amagansett, NY The Haupt residence sits on a one-acre site in the middle dunes of Amagansett, New York with views to the ocean. The half-level sectional organization exploits the land configuration and creates the appropriate programmatic privacies. The house is a totally self-integrated indoor/outdoor building, but one that reads differently from the view and entry sides. Continue BackThe master bedroom suite has a private deck with an outdoor stair that connects to the pool terrace. This one-and-a-half-story volume over the garage and pool house is reached from the second ramp landing, one level above grade. The third ramp landing, a level and a half above grade, provides access to the study and the two guest bedrooms with their south-facing balconies above the pool terrace.
From the entry or ground-related side, the building reads as a solid—clearly stabilized and anchored to the entry court. In contrast, the predominately glazed south facade is transparent and opens to the pool terrace and view beyond, and reveals the internal layering and sectional manipulation. The continuous roof overhang completes the primary rectilinear frame and serves as a brise soleil for the recessed glazing. Divorcing itself from its context, the residence is a conscious intervention creating its own sense of plane and “objectness.”
A white stained cedar exterior and painted gypsum board interior formally and visually integrate the residence. Material color therefore serves as a coding element, adding another layer in the articulation of planes and intersections while reinforcing the hierarchical relationships.
Gwathmey Residence and Studio
Amagansett, NY Access to the Gwathmey Residence and Studio is from the south with views across the dunes to the ocean. The program of the original 1,200 square feet, 30,000 cubic foot house included a living/dining space, kitchen, master bedroom/studio, two guest bedrooms and a workroom. A year after completion, a second 480 square foot structure was added, accommodating a guest room and full studio. Continue BackThe addition of the studio building extended and enriched the site/object relationship. The studio’s section is derived from the house, but by siting it at a 45° angle to the original structure a perceptual dynamic of corner vs. facade was created. A second dynamic was established by the juxtaposition of structures and ground: whereas the house is clearly anchored, the studio is “precarious” and appears to be almost in motion. The sense of duality, expectation and change adds a further dimension to the overall composition.
Both structures are composed of primary, minimal geometric forms that appear to be carved from a solid volume rather than constructed as an additive, planar assemblage. As they are manipulated in response to site, orientation, program and structure, the intersections of these forms are defined by either erosion or natural light, or both.
The use of cedar siding on both the interior and exterior of the wood frame buildings establishes a primary referential container from which secondary and tertiary elements are developed. Transparency, perceptual and literal extension, and volumetric interpenetration give this small building a unique sense of scale and presence.
Gimelstob Residence
Harding Township, NJ The Gimelstob residence sits on a seventeen-acre meadow modulated by a longitudinal ridge with a ten-foot grade change running east to west at the rear of the site. Because of the grade change, the building is both on as well as in the land—sited on the meadow and across the slope. The topographic change was a found condition and became the primary generator for the parti. Continue BackThe drive wraps around the house and slopes down a full level to the autocourt and garage. One enters at the lower ground level or ascends a major exterior stair that returns to the meadow level of the main house. The living space is a double-height, encapsulated rotunda, which is the central and centroidal organizing space. It is iconic and skylit, establishing the presence of the building on the site. Additionally, it is an exploration of geometric erosion that results in the figural and articulated solid/void manipulation of the space itself.
On the ground level of the rotunda is the living room, flanked by a sitting area and a dining space, as well as the kitchen/breakfast room, which opens to the pool terrace. On either side of the circulation balcony on the upper level is the library and master bedroom suite, both of which overlook the main living space.
The “children’s house” is articulated as its own wing. It is a four-story building set into the ground, reducing its perceived volume and anchoring the entire composition. It has its own organization as well as its own internal circulation system. There are two levels of children’s bedrooms accessed by circulation galleries: the upper-level gallery opens to a major roof deck, facing south; the lover-level gallery overviews the gymnasium space. Underneath the lower-level gallery and bedrooms is the gameroom. There is a dense vertical stacking and sectional complexity that is not revealed from either side of the site. As one descends, the spaces become larger, wider and unexpected—a reverse sequence to the main house.
Garey Residence
Kent, CT Located on a four acre woodland site with a natural stream along its northern boundary, the Garey residence marks the transition from the layered approach to spatial organization evident in the deMenil residence to one in which mass and volume exert their independence from the frame. The parti responds to the topography of the site by using the natural slope to create a transition between arrival in the autocourt and the private wilderness area behind the house. Continue BackThe L-shaped orthogonal frame of the house is divided into four zones: the garage, at ground level; the common living areas, a half-level above; the children’s bedrooms, over the garage; and the master bedroom, another half-level up, overlooking the cut cylinder of the double-height living room. From the entry hall in the circulation tower where the two wings intersect, the stairs proceed by half-flights to each level, knitting the section of the building into the sloped terrain>. The vertical circulation sequence culminates in a rooftop study opening to a deck overlooking the woods and hills to the north. An outdoor stair leads from the second floor landing of the children’s wing down to the pool terrace, engaging the northern side of the house in an informal “courtyard” bordered by the existing stone wall.
The horizontal circulation sequence culminates in the two-and-a-half story glazed, cylindrical living room that looks out over a stream cascading across the northeastern edge of the site. A stucco hearth links it with the more intimate family room behind. Above, the mahogany-framed windows of the master bedroom curve around behind the chimney to create an oculus to the out-of-doors. Over the dining room, the cedar wall of the master bath slices the transparent volume of the cylinder, locking it into the orthogonal, cedar-clad frame of the house. The living room becomes both an object in a frame and an object in the woods, the place where interior and landscape merge.
de Menil Residence
East Hampton, NY This project involved developing seven acres on a private dune site, with access from the north, dense woods on the east and west, and a half-mile-deep dune and ocean to the south. The driveway passes through the woods and a gate. To the west, a pink stucco wall seemingly floats in a half-acre pond, a landscaped water element in counterpoint to the ocean beyond. Turning south, one passes through the stucco wall. Continue BackCooper Residence
Orleans, MA The problem was to design a residence for a family with four daughters on a peninsula, with panoramic views of both the bay and ocean beyond. The building site was limited to a knoll with access from the north. There was a requirement to separate the parents’ master bedroom suite from the children’s bedrooms and to build a separate garage and boat storage structure. Continue BackThe composite plan/section overlay, the materiality, and the formal manipulation of transparency, extension and volumetric inter-relationships are similar to the Gwathmey Residence. The nautical quality is more evident because of the site, the access, and the sense of leaving the land to be surrounded by water.









