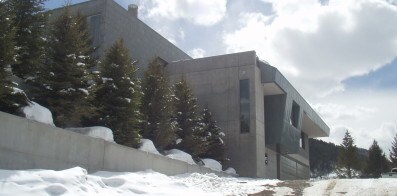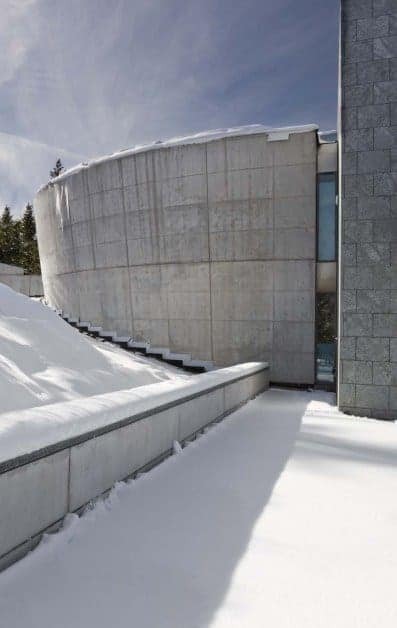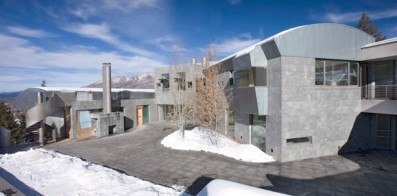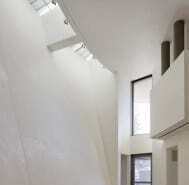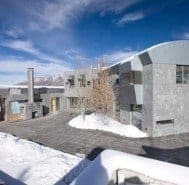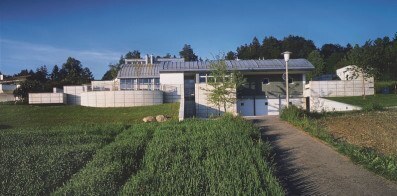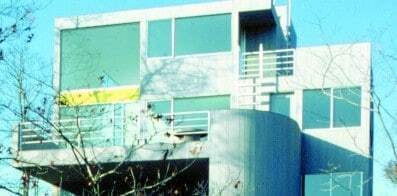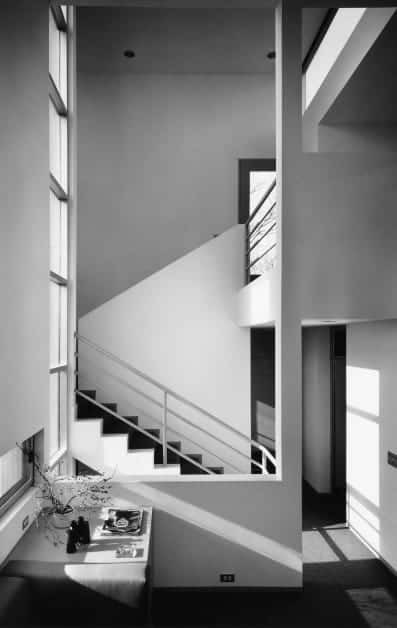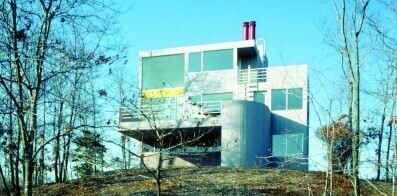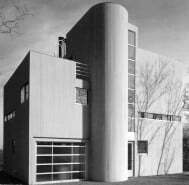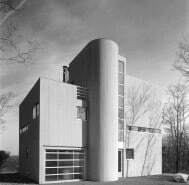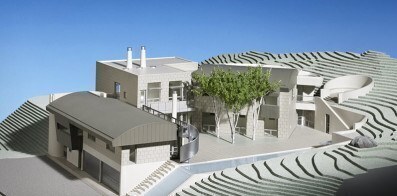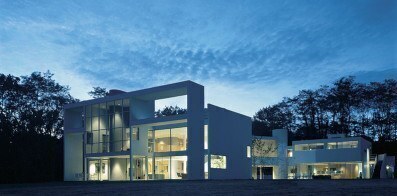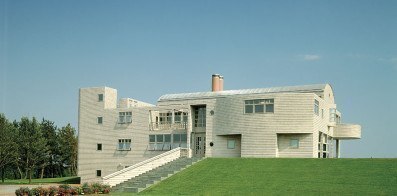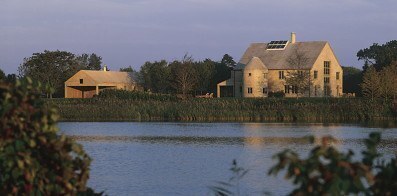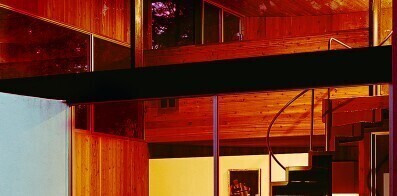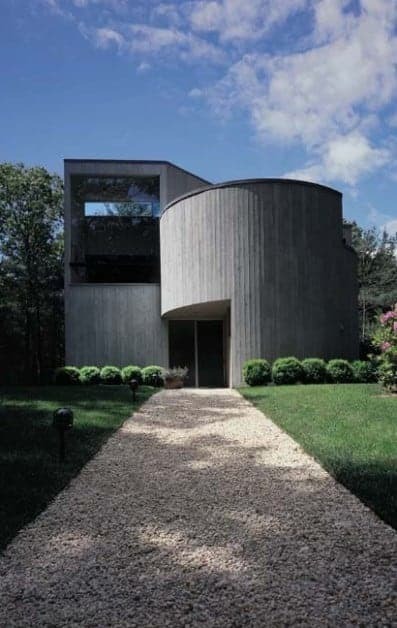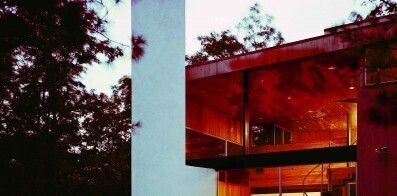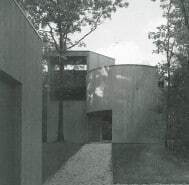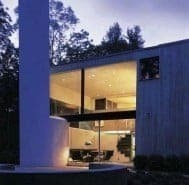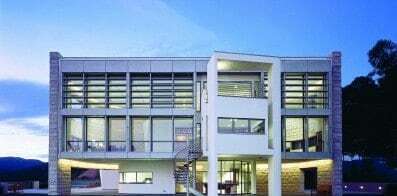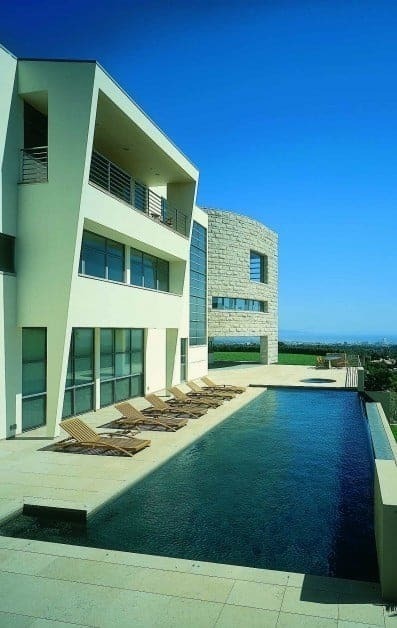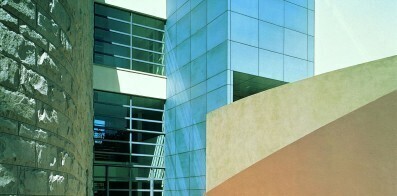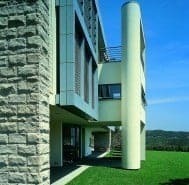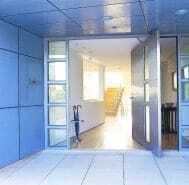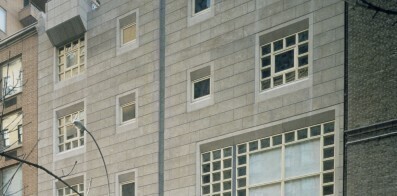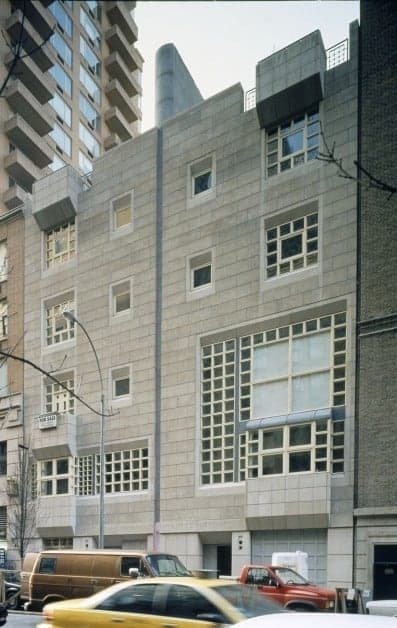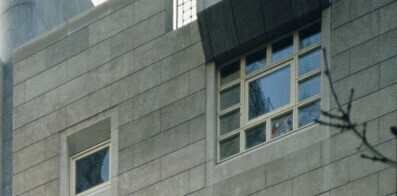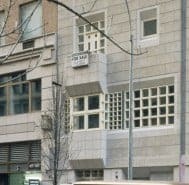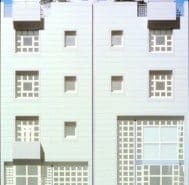Aspen Residence
Aspen, Colorado Residential Construction The buildable site is a one acre steep slope on the side of Shadow Mountain, with varying spectacular views in all directions. The organization and massing were generated by a strategy that integrated the topography to form three interconnected elements defining a courtyard as the referential outdoor space. The parti is a reinterpretation of a hill town/courtyard house. The ground level houses a four car garage, mud room and entry gallery; all accessed from an autocourt, which also engages an exterior stair, connecting to the courtyard on the first level. From the entry gallery there is direct access vertically to the first level, as well as to an underground screening room, wine cellar, pool, spa and exercise space. The first level houses the family room, breakfast room, kitchen pavilion; the living and dining rooms, guest bedroom, three children’s bedrooms and a playroom. The second level houses two studies, a guest bedroom and the master bedroom suite, which accesses a terrace overviewing and connecting to the courtyard, one level below.
Zumikon Residence
Zumikon, Switzerland The 27,000 square foot site overlooks the town of Zumikon and Lake Zurich. Views of hillside pastures to the east and north are complimented by vistas of the lake and the Alps to the south. Zoning laws limited the building area to 10,225 square feet and the topography of the site, which slopes up toward the north approximately thirty-three feet, and the height of the building. Continue BackViereck Residence
Amagansett, NY
Three Trees Residence
Aspen, CO The buildable site is a one acre steep slope on the side of Shadow Mountain, with varying spectacular views in all directions. The organization and massing were generated by a strategy that integrated the topography to form three interconnected elements defining a courtyard as the referential outdoor space. The parti is a reinterpretation of a hill town/courtyard house. Continue BackThe first level houses the family room, kitchen, chef’s kitchen pavilion; the living and dining rooms, guest bedroom, three children’s bedrooms and a playroom. The second level houses two studies, a guest bedroom and the master bedroom suite, which accesses a terrace overviewing and connecting to the courtyard and pool, one level below.
Taft Residence
Cincinnati, OH The Taft residence, on a six-and-a-half-acre site overlooking the Ohio River, consolidated all of the previously discovered strategies. Instead of creating a composite building, here the program is fragmented in response to the client’s desire to not have, despite extensive requirements, a “big house.” Continue BackThe pool house/guest house, or “children’s house,” is a two-story element that accommodates living, dining and kitchen on the ground level and two bedrooms on the second level. The garage element, with two guest rooms on the second level, is located opposite, forming the gateway from the entry court to the main house.
The sequence of arrival is a series of open and covered exterior spaces that unfolds and ultimately brings you to the main house, a single structure that, on the ground level, contains living, dining, kitchen and breakfast room, and on the second level a master bedroom, study and balcony/sitting area that opens to a screened porch, which is also an extension of the master bedroom. On the third level is a roof deck, another major outdoor space that overviews the entire composition. This was the “small house” the Taft’s had requested.
On the second level, over the outdoor entry arcade, a linear gallery connects the main house to the two guest bedrooms in the “children’s house” and to the two guest rooms above the garage. This sense of separation and connection on the family level allows everyone to feel that they have their own private domain while simultaneously being part of a whole. The one-and-a-half-story gallery features a curved glass block wall and, as a space, is transitional, connective, and primary.
Steinberg Residence
East Hampton, NY Set on four acres of dunes on the Atlantic Ocean , the Steinberg residence in East Hampton was built as a weekend retreat and vacation house, with separate caretaker’s quarters, a tennis court, and an outdoor swimming pool. The house adapts the parti of the deMenil residence to a sloped terrain, using a natural change in level to create a bridge between the more family landscaped approach to the house and the dunes and oceanfront beyond. Continue BackA series of indoor and outdoor circulation layers wraps the principal living spaces. On the main floor, the northern circulation zone continues along the edge of the living room and ends in a second stair that leads down to the service entrance, up to the master dressing room and then up again to a widow’s walk overlooking the ocean. The southern circulation zone opens out under the brise-soleil that frames the south façade of the house, creating a transition between the living room and the lawn. The brise-soleil forms an arcade that leads to the pool terrace to the west and to an outdoor stair that circles back down to the pear tree courtyard to the east.
Spielberg Residence
East Hampton, NY The Spielberg residence is located on the edge of a saltwater pond on a six-acre field in East Hampton, New York. The owners’ desire for a house that peacefully coexisted with the landscape and a home scaled for comfort and privacy, harmonized with local restrictions on the development of the pond’s shoreline. The challenge was to design a structure that retained the feeling of summer bungalows and the converted farms of the area, without becoming an imitation “old house.” Continue BackBoth architecture and landscape are revealed as a series of fragments, beginning with arrival in the autocourt, which affords a glimpse of the pond, and culminating in expansive views of the dunes and the ocean from the upstairs windows. A carriage house screens the main building from the autocourt and forms the gate to a pear-tree courtyard whose dimensions echo the footprint of the barn. The main axis of arrival leads to a shingled entrance porch; a cross-axial path leads west to the swimming pool terrace overlooking the pond.
East Hampton, NY
222 East 44th Street, NY
San Onofre Residence
Pacific Palisades, CA
Rosen Townhouses
New York, NY

