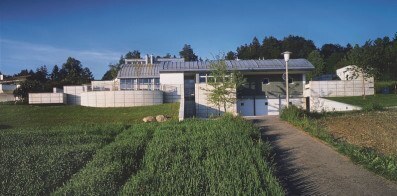Zumikon Residence
Zumikon, Switzerland The 27,000 square foot site overlooks the town of Zumikon and Lake Zurich. Views of hillside pastures to the east and north are complimented by vistas of the lake and the Alps to the south. Zoning laws limited the building area to 10,225 square feet and the topography of the site, which slopes up toward the north approximately thirty-three feet, and the height of the building. Continue BackThe formal elements of the house are organized as a cluster of interconnected parts whose overlapping fragments evoke images of a dense rural village that has been built up over time. The “Z” shaped plan creates two outdoor spaces: a main terrace and a roof terrace. The main terrace accommodates a lap pool, a grass sculpture court, and a gravel sitting area, and acts as the referential outdoor room to all the public spaces, much like a village square. The roof terrace, comprising three levels, accommodates a garden as well as sitting and circulation areas and is accessed from the autocourt, service court and upper hall.The concrete base, white stucco walls, green limestone accent walls, stainless steel handrails and standing seam, terne coated stainless steel roofs articulate the various levels of the house as it climbs the hill. The reiteration of these materials inside reinforces the memory of the landscape and creates a sense of continuity between indoor and outdoor spaces.The owners are patrons and collectors who required a separate art gallery, generous areas for public entertaining, and privacy for their family of four boys and two girls ranging in age from one year to 16. The interior of the house is organized by a north-south circulation spine on two levels, defined by a line of concrete columns that articulates the edge of the art gallery below and the dining room above. The other main public spaces are grouped on two levels at either end of the spine. The master bedroom is set in the cylinder above the library, with a 180-degree view of the Alps across the roof garden. The uppermost element is the “children’s house,” set behind the living room, with bedrooms at the half landings above and below the parents’ bedroom, and a double height playroom. The hierarchical spatial organization of the house fosters a sense of privacy and independence for both children and adults, while integrating common spaces for family interactions. Associate Architect: Pfister & Scheiss









