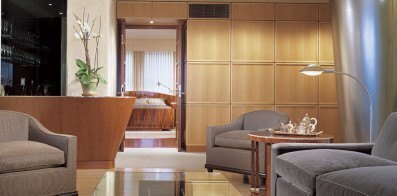Winnick Apartment
New York, NY This two thousand-square-foot apartment is located in one of New York's venerable residential hotels at the southeast tip of Central Park. The two-bedroom required a gut renovation to introduce spaces notable for their formal inventiveness and spatial serenity. While the layout remained roughly the same, the entrance hall was opened up to create a vista from the front door to a window view looking north over the park. Continue BackThe most important design gesture was to vary the ceiling heights, creating plaster canopies and sloping and curving sections, as well as angling many of the plaster walls around the perimeter of the apartment. Custom cabinetry has been designed, some in deep cherry and other sections in a light steamed beech. Gridded paneling in beech covers entire walls, with cherry reserved for smaller pieces that, while built-in, are more like furniture.
Brand new spaces include a kitchen and dining area in the place of the old kitchen and a small bath; and a study/guest bedroom where a second bedroom used to be. The floors are mostly cherry, except for the entrance hall, the kitchen and the baths, which are of gray Swiss sandstone. In part of the living area, the floor is a pale maple to emphasize the sense of lightness and openness to the park and skyline views.
The entire apartment is designed in a classically formal style that is hospitable to a variety of early twentieth century furniture. They are upholstered in textured fabrics that give the spaces an additional layer of interest.








