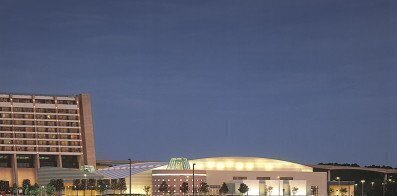Walt Disney World
Convention and Exhibition Center Lake Buena Vista, FL Disney World’s Convention and Exhibition Center represents a significant and independent addition to an existing complex of hotel and meeting facilities. The design must resolve its own, quite complex, program at the same time reconfiguring a composition of earlier buildings and public spaces and giving them a renewed vitality. The response was the design of a 2.5 acre entry plaza linking the old and new. Continue BackThe new addition contains a 45,000 square foot main ballroom that holds 3,300 people and can be divided into four multipurpose spaces: a 7,000 square foot ballroom, three prefunction galleries, five meeting rooms and a full-service kitchen with loading facilities.
Reinforced by a strong color palette, the Convention Center’s horizontal silhouette contrasts with the vertical, gridded facade of the Hotel. Four major forms create the collage-assemblage: the curvy, striped primary volume of the main ballroom and prefunction gallery; the entry canopy; and the two rotundas. One rotunda connects to the Hotel with stairs, escalators and a glass-block bridge; the other is accented by a square-punched window, an iconic form on the more visible west corner.









