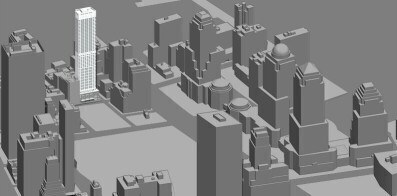W New York – Downtown
Hotel and Residential Condominiums New York, NY The W New York-Downtown Hotel & Residences is a 57-story tower rising at the southern edge of New York City’s World Trade Center Memorial Site, one block from the planned Freedom Tower, at 123 Washington Street. The first luxury hotel and residential tower to be built in Lower Manhattan, it is also the first new project not part of the WTC complex to begin construction since 9/11. Continue BackThe glass-clad tower contains 217 hotel rooms and 222 residences that have commanding views of the memorial site and the city as well as water views to the east, west and south. It sits on a four-story, limestone and glass podium that offers a full service restaurant and lounge, conference center, fitness center and hotel administrative space. The adjacent lobbies for the hotel and residences have elevators that take hotel guests to the fifth floor sky lobby and bring residents to the condominium portion. Beginning on the 32nd floor, the condominiums range from studios to one- and two-bedroom units. A terrace on the building’s roof is available to residents.
The tower’s glass curtain wall has a subtle grid pattern of white, grey and clear glass panels that visually separates it from more commercial structures. The grid is expressed in white glass panels with variations in the pattern differentiating the three sections of the tower: the hotel guest rooms, the hotel residences and the condominiums. The white panels feature two layers of glass with the outer layer receiving a pattern of white dots over an interior panel also painted white. The shadows of the dots against each white panel will move as the sun passes, adding a depth of tone and texture. A grid of grey spandrel glass appears to pass behind the white panels, with the actual windows expressed as regular vision glass.
Responding to zoning incentives, the project offers a landscaped urban plaza that introduces more open space downtown. The paved portion will offer tables and chairs with service from the hotel’s ground floor café. The slightly elevated portion of the plaza will have a floor of wood slats and a small grove of trees with seating underneath.
Associate Architect: Avinash K. Malhotra Architects.



