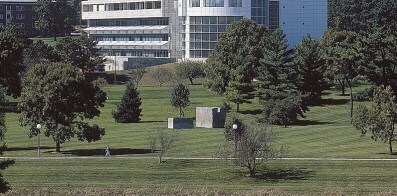University of Iowa
Levitt Center for University Advancement Iowa City, IA The Levitt Center for University Advancement is an asymmetrical assemblage of geometric forms. The building is clad in Indiana limestone and articulates a hierarchical sequence of public gathering spaces and private work areas. The design solution responds to the client’s request that the building’s public assembly spaces be situated on the top floor, with views of the river and surrounding campus. Continue BackA double-height, circular boardroom with a terrace “sits” on the rotunda. This flexible space, capped by an inverted dome, is finished in cherry and features concentric, custom-designed conference tables. Divisible by acoustic panels into three separate spaces, the boardroom can be linked to the adjacent entertainment room, which implements sophisticated audiovisual systems.
The top floor of the building’s bar element contains three major assembly halls, two roof terraces and a staff dining hall. The sculptural forms of these rooms distinguish their public functions from the three floors of administrative offices below and define a “cornice” to the arts campus.
Named for two of the university’s most generous benefactors, the Levitt Center for University Advancement houses the University’s Foundation, Alumni Association, and Division of Alumni Records and Services. It provides a central focus for all of the University’s advancement-related activities: fund raising, alumni communications and outreach, student recruitment, public relations, economic development and legislative liaison.
Associate Architect: Brooks Borg Skiles Architecture Engineering
Darrell D. Wyrick, President Emeritus






