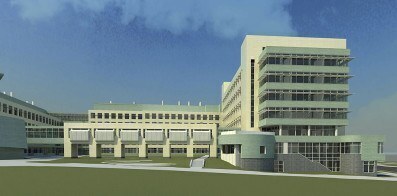University of Iowa
Institute for Biomedical Discovery Iowa City, IA Ten years after Gwathmey Siegel Kaufman Architects completed the University of Iowa’s widely acclaimed Levitt Center for University Advancement, the University asked the firm to return and once again enhance the campus with a new building on a prominent site. In this case, Gwathmey Siegel Kaufman was retained as design architect of the exterior and principal public spaces within as well as to design a new connecting building. Continue BackThe Iowa Institute for Biomedical Discovery (IIBD) is the third building of the Biomedical Research Center on the University of Iowa Health Science Campus. The new facility will house laboratories and office space dedicated to cutting-edge, cross-disciplinary research in the biomedical and life sciences, involving scientists from across the entire campus. It is part of a larger university effort to bring together scientists from multiple disciplines to pursue research leading to new treatments for patients, create new educational opportunities for students, and bolster Iowa’s economy through new jobs and business partnerships.
The focus of this ten level 210,000 square-foot structure will be interdisciplinary research in the broad areas of neuroscience, aging and regenerative medicine. It will also provide advanced imaging capabilities for humans and large animals. The facility includes wet research laboratories, office space, vivarium, meeting spaces, café and support facilities.
Together with the two earlier buildings of the Biomedical Research Center, the new building forms a “U” plan configuration, overlooking the University campus. Closing the “U” and defining a new quadrangle is an open “cloister” walkway below an enclosed 220 foot long second level walkway connection containing a linear exhibition gallery. The “cloister” also provides a backdrop for a memorial reflection garden honoring the donor of the previous building that occupied the site and allows both interaction and connection with the entire researcher community.
The complex’s existing material pallet of buff colored Iowa limestone, grey blue granite, green patinated copper, and metallic grey aluminum window framing with glass and panel infill is maintained in the IIBD building. Facing the campus, the east façade presents an iconic reference, articulated by vertical bay windows and a deep cornice created by a recessed roof terrace. It defines the new image of the Center and further reinforces the presence and identity of the complex.
The focus of this ten level 210,000 square-foot structure will be interdisciplinary research in the broad areas of neuroscience, aging and regenerative medicine. It will also provide advanced imaging capabilities for humans and large animals. The facility includes wet research laboratories, office space, vivarium, meeting spaces, café and support facilities.
Together with the two earlier buildings of the Biomedical Research Center, the new building forms a “U” plan configuration, overlooking the University campus. Closing the “U” and defining a new quadrangle is an open “cloister” walkway below an enclosed 220 foot long second level walkway connection containing a linear exhibition gallery. The “cloister” also provides a backdrop for a memorial reflection garden honoring the donor of the previous building that occupied the site and allows both interaction and connection with the entire researcher community.
The complex’s existing material pallet of buff colored Iowa limestone, grey blue granite, green patinated copper, and metallic grey aluminum window framing with glass and panel infill is maintained in the IIBD building. Facing the campus, the east façade presents an iconic reference, articulated by vertical bay windows and a deep cornice created by a recessed roof terrace. It defines the new image of the Center and further reinforces the presence and identity of the complex.






