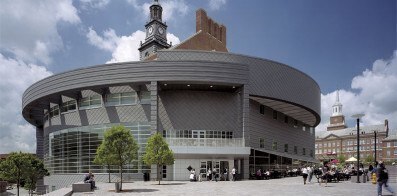University of Cincinnati
Tangeman University Center Cincinnati, OH The Tangeman University Center is a key component of a major initiative to redevelop the University of Cincinnati’s campus core. As the centerpiece of the revitalized central campus, the rehabilitated student center manifests the University’s expressed commitment to design excellence as a means of enriching the educational experience, increasing enrollment, and improving overall competitiveness. Continue BackThe transformation and expansion of the center, a 1935 neo-Georgian campus landmark, significantly expands and updates the students’ facilities. The center now provides student lounges, a food court and dining area, a movie theater, an expanded campus bookstore, a multi-purpose great hall, meeting rooms, a game room, a café, a restaurant and the central campus kitchen. The renovation preserves several of the landmark’s historic elements including the façade facing the central commons, the original shed roof and its distinctive cupola. Its expansion was accomplished by wrapping the building in a circular form, which mediates disparate context and topography, and by replacing a previous addition with a new, more efficient structure. The primary organizing element is a new, three-story skylit atrium, a dramatic space where students can see and be seen. The center’s circulation core is an open stairway rising in the middle of the atrium, which was created by cutting through the building’s floors and stripping the central area to its structural elements. Glazing replaces much of the original gabled roof, flooding the atrium with natural light and exposing the original cupola above. The upper floor houses a conference center with flexible meeting spaces arranged around the new atrium. Beneath the new skylight at the quadrangle level of the atrium, an open lounge provides a place for informal meetings and performances. Additionally, this level offers computer stations where students can work in an informal social setting. On the Main Street level, a student dining lounge adjoining a food court features a two-story glazed wall overlooking the stadium. The dining facility surrounds a 200-seat theater, which occupies the bottom of the atrium with direct access off the new Main Street pedestrian promenade. The lower level of the student center houses a game room and provides access to the newly created Stadium Plaza. The new south wing houses the relocated campus bookstore, a restaurant, the central campus kitchen, and a new multi-purpose great hall accommodating up to 1,000 people for various events. Download project pdf for more information







