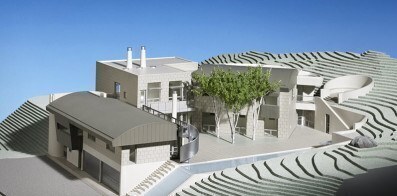Three Trees Residence
Aspen, CO The buildable site is a one acre steep slope on the side of Shadow Mountain, with varying spectacular views in all directions. The organization and massing were generated by a strategy that integrated the topography to form three interconnected elements defining a courtyard as the referential outdoor space. The parti is a reinterpretation of a hill town/courtyard house. Continue BackThe ground level houses a four car garage, mud room and entry gallery; all accessed from an autocourt, which also engages an exterior stair, connecting to the courtyard on the first level. From the entry gallery there is direct access vertically to the first level, as well as to an underground screening room, game room, wine cellar, spa and exercise space.
The first level houses the family room, kitchen, chef’s kitchen pavilion; the living and dining rooms, guest bedroom, three children’s bedrooms and a playroom. The second level houses two studies, a guest bedroom and the master bedroom suite, which accesses a terrace overviewing and connecting to the courtyard and pool, one level below.





