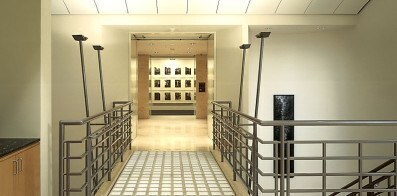The Capital Group, Inc.
Offices Los Angeles, CA The team-oriented approach of the Capital Group is reflected in the egalitarian, non-hierarchical environment of the company’s West Los Angeles offices. At the client’s request, there are no corner offices. Instead, a boardroom, conference rooms, library, and staff lounge occupy the corners of the two 16,000-square-foot floor plates, and individual offices and group workstations are arranged around the perimeter. Continue BackRather than the usual desk/credenza arrangement, each office has a 3’-6” conference table that encourages the discussions so characteristic of the company’s approach to investing, as well as a U-shaped counter providing a generous horizontal work surface for an evolving assortment of office machines.
Maple panels, translucent glass and transparent glass are layered in corridor walls, creating an instant reading of private and public spaces and allowing work stations arranged around the core to borrow light from the offices. The perimeter offices combine natural light with incandescent and fluorescent illumination from individually controlled luminaires. The HVAC system in each office can be individually manipulated. Special acoustical treatments, such as recessed doorways lined with perforated vinyl to reduce noise transmission, were required to accommodate the company’s “open door” philosophy.








