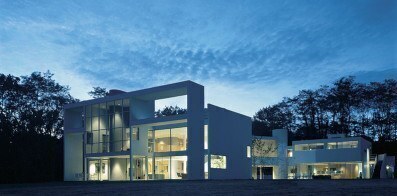Taft Residence
Cincinnati, OH The Taft residence, on a six-and-a-half-acre site overlooking the Ohio River, consolidated all of the previously discovered strategies. Instead of creating a composite building, here the program is fragmented in response to the client’s desire to not have, despite extensive requirements, a “big house.” Continue BackThe pool house/guest house, or “children’s house,” is a two-story element that accommodates living, dining and kitchen on the ground level and two bedrooms on the second level. The garage element, with two guest rooms on the second level, is located opposite, forming the gateway from the entry court to the main house.
The sequence of arrival is a series of open and covered exterior spaces that unfolds and ultimately brings you to the main house, a single structure that, on the ground level, contains living, dining, kitchen and breakfast room, and on the second level a master bedroom, study and balcony/sitting area that opens to a screened porch, which is also an extension of the master bedroom. On the third level is a roof deck, another major outdoor space that overviews the entire composition. This was the “small house” the Taft’s had requested.
On the second level, over the outdoor entry arcade, a linear gallery connects the main house to the two guest bedrooms in the “children’s house” and to the two guest rooms above the garage. This sense of separation and connection on the family level allows everyone to feel that they have their own private domain while simultaneously being part of a whole. The one-and-a-half-story gallery features a curved glass block wall and, as a space, is transitional, connective, and primary.


