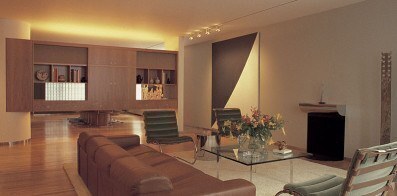Swid Apartment I
New York, NY This 3,400-square-foot apartment in a 1930's building was designed to accommodate a couple with three children. The program stipulated a large space for extensive entertaining and the display of contemporary art. Continue BackA binuclear plan, anchored by the entry gallery, created two zones—public and private. The living/dining space, separated by a floating cabinet, extends the gallery to the south. The widened circulation space/playroom extends the entry to the north and accesses the master bedroom and library suite, the three children’s rooms, the kitchen, the breakfast room, and staff bedrooms.
Changes in ceiling height, variations in floor materials, built-in cabinetwork, and the use of color and mirrors, add a complexity and sense of spatial transformation that was an elaboration of previous explorations.










