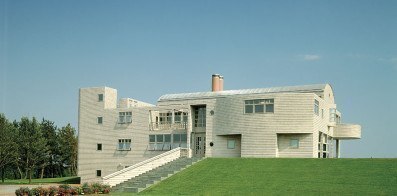Steinberg Residence
East Hampton, NY Set on four acres of dunes on the Atlantic Ocean , the Steinberg residence in East Hampton was built as a weekend retreat and vacation house, with separate caretaker’s quarters, a tennis court, and an outdoor swimming pool. The house adapts the parti of the deMenil residence to a sloped terrain, using a natural change in level to create a bridge between the more family landscaped approach to the house and the dunes and oceanfront beyond. Continue BackThe driveway is flanked by a double hedge that forms the eastern boundary of the site and by a row of cypress trees that screens the caretaker’s house and tennis court to the west. The approach leads south toward a grove of pear trees, through which a glimpse of the ocean is visible, and ends in an autocourt that accesses the garage and service areas located on the ocean and dividing the house into two zones. To the east are the public areas: the double height living room, dining room, kitchen, and breakfast room. To the west is a guest bedroom with a sitting room that opens onto the swimming pool terrace. The stair continues up to a balcony on the second floor which overlooks both the living room and the panorama of the dunes and the ocean, and forms a bridge between the master bedroom and the children’s wing.
A series of indoor and outdoor circulation layers wraps the principal living spaces. On the main floor, the northern circulation zone continues along the edge of the living room and ends in a second stair that leads down to the service entrance, up to the master dressing room and then up again to a widow’s walk overlooking the ocean. The southern circulation zone opens out under the brise-soleil that frames the south façade of the house, creating a transition between the living room and the lawn. The brise-soleil forms an arcade that leads to the pool terrace to the west and to an outdoor stair that circles back down to the pear tree courtyard to the east.







