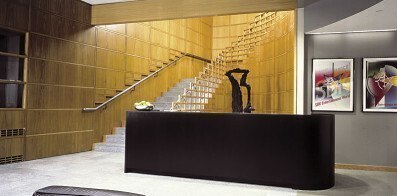SBK Entertainment World, Inc.
Offices New York, NY This 42,000-square-foot office occupies two floors of a typical Sixth Avenue office building. The design centers on a two-story entry and reception space, where a floor of black granite squares establishes a system of variously dimensioned grids. This device lends a consistent formal shape to the entire office interior and establishes a network of directional cues easing one’s navigation through the entire complex. Continue BackSBK’s corridors exemplify the essence of the architectural intervention. Running counter to the more rigorous framework created by the grids, the corridors form more complex compositions. Their design both explores and exploits the notion that such channels are similar in purpose and function to an urban street. Asymmetry often prevails in these areas, expressed through wall elevations encompassing round columns, spiral staircases and gently curving surfaces, with ceiling plans carefully reflected by boundary and material changes in the floor below. All of these elements consciously erode the regularity of the grid system while existing comfortably within its framework.
The design of SBK’s various offices illustrates the idea that these spaces, too, should be part of the larger interior design whole, but also have their own, distinct personality. A custom modular office credenza, for example, was designed to lend itself to a host of variations and options for each employee. This single piece of furniture, installed along an interior office wall, can be adapted to a variety of storage and filing needs. Much of the furniture was custom designed.








