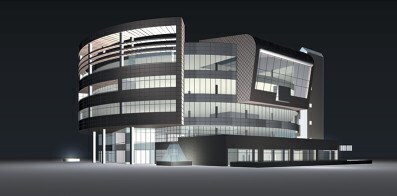Salt Lake City Public Library
Main Library and Civic Plaza Competition Salt Lake City, UT The Salt Lake Public Library Building and Civic Plaza, one of three finalists in a national design competition, reconciles existing urban precedents, the site context, the block Master Plan and the specific library program. The new library building frames the new Civic Plaza with the existing library buildings as a positive extension and reflection of the City County Building and Park. Continue BackThe main entrance to the library, off the public arcade, reveals a six-story, clerestory/skylit atrium with balconies. It establishes both the public vertical circulation and primary orientation space in the building. The atrium, which is the horizontal and vertical fulcrum of the building, anchors, defines zones, and articulates the programmatic organization and hierarchy.
On the ground floor facing the entry is the Information Desk. To the north are the Circulation Desk and Staff Workspace; to the south is the Browsing Library with internal secure access to the Copy Center, Café and Library Store, as well as to the Young Adult component. To the east are the Electronic Information Center and the Audio/Visual Collection.
The lower level contains the auditorium, meeting rooms and book sales space as well as the loading dock, operations and maintenance spaces. The second floor houses the Children’s Library and nearby outdoor play terrace, story/meeting room and crafts room. Also located there are the language and literacy center, computer services and the technology center. Newspapers and magazines are on the third floor. The fourth floor houses the fiction collection, the non-fiction collection, as well as the Administration Offices and Boardroom.
The fifth floor houses the Reader’s Hall, a two-story, clerestory-lit space that affords panoramic views of the mountains. The remaining components include Local History, Special Collections, The Center for the Book and the Art Gallery. The penthouse/roof level houses the central staff facilities all with access to a private landscaped roof terrace. The remainder of the roof is a public terrace and roof garden.










