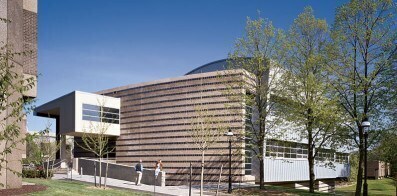Princeton University
James S. McDonnell Hall of Physics Princeton, NJ Designed as an undergraduate teaching facility, this 42,000 square-foot physics building links the Physics Department’s graduate research facility with the Mathematics Department, creating a courtyard plaza that recalls the traditional quadrangle layout of the older areas of campus. Three major programmatic divisions—lecture halls, classrooms and labs—are articulated as discrete segments by both their massing and materials. Continue BackA canopy marks the entrance to a double-height atrium, which connects the new building to Jadwin Hall and provides access to five classrooms, two labs and a prep room. The barrel-vaulted ceilings of three additional labs allow tall experimental set-ups involving gravity and motion studies. An exterior stair leads down to a second entrance, where the original gallery was refurbished to create lobby space for two new lecture halls. The halls are steeply raked and provided with rear projection facilities, catwalks, and turntable stages, which allow large-scale experiments to be set up in the prep room behind the stage and then rotated into the lecture halls. All three buildings are linked, allowing multiple accesses to the lecture halls.
Architectural Record, October 1998







 Photographer: © Norman McGrath”>
Photographer: © Norman McGrath”>
