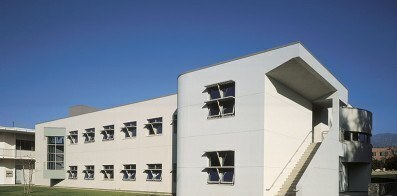Pitzer College
Master Plan and Three Academic Buildings Claremont, CA The intent of the master plan was to site three new buildings to reinforce the existing landscape plan. It was also to define new outdoor spaces, and to establish, through the new architecture, a more compelling presence and sense of place for the campus. Continue BackThe Edythe and Eli Broad Center creates a new entry/gateway to the campus and becomes the initial architectural experience for visitors and students The 13,000-square-foot program includes an art gallery, a musical performance and lecture space, classrooms, seminar rooms, admission offices, faculty offices and the President’s office. The diversity of the program reinforces the Pitzer College philosophy of open dialogue and continuous interaction.
The 14,500-square-foot Broad Hall, houses classrooms, faculty offices, a language center, a computer center, and psychology and anthropology laboratories.
The third building is Gold Student Activity Center, a 12,000-square-foot two-story structure. It establishes a second major outdoor cross axis on the campus. The program includes a new snack bar and pool/garden terrace, as well as a sub-dividable assembly space, student offices, post office, lounges, lockers and an active two-story high active recreation room. New open air facilities accommodate an extensive outdoor athletic program, including swimming, basketball, softball, sand volleyball and an ultimate frisbee field.










