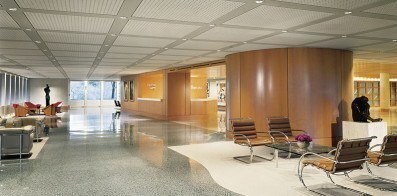PepsiCo World Headquarters
Headquarters Master Plan and Facilities Upgrade Purchase, NY The PepsiCo Headquarters was originally designed in the late 1960s by Edward Durrell Stone, and the extensive landscaped sculpture gardens were designed by Russell Page and Francois Goffinet. In 1993, Gwathmey Siegel Kaufman Architects was asked to revise the master plan and has since designed the new cafeteria, Leadership Conference Center, and a gallery and dining room addition. Continue BackThe dining room is an expansive room with seating for 400 people and areas for special functions at either end. Two doors lead outwards to the patio and garden beyond. Special ceilings offer a high degree of spatial depth and emphasize the cafeteria’s connection to the garden.
The 12,500-square-foot, 150-person Leadership Conference Center is a state-of-the-art meeting facility with rear projection screen and multimedia capabilities. All seating areas are equipped with data outlets and individual microphones. 2,000 square feet of flexible breakout space can be further subdivided into smaller, acoustically separate rooms.
The gallery and dining room addition extends the existing dining room on the lower level. The extension of this unique cantilevered building required extensive technical coordination and structural ingenuity. The addition contains a two-story, glass- enclosed gallery on the first floor and a two-story glass-enclosed and skylit dining room on the lower level. A landscaped roof terrace was created off the executive office floor for private functions.
A 12,000-square-foot renovation of the reception area and corporate meeting rooms provides views to the surrounding garden and state-of-the-art, flexible meeting rooms.








