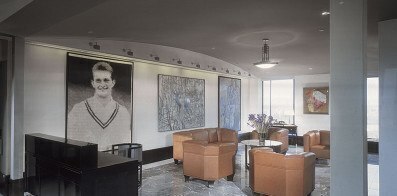Offices of Ronald S. Lauder
New York, NY These offices occupy a linear space of 10,000 square feet on the forty-second floor of a building overlooking Central Park. The space was designed to display both a private art collection and a Vienna Secessionist furniture collection. The project's aesthetic image supports the history of the art objects and the goals of the organization's separate entities. Continue Back A skylighted gallery -the major organizational space- leads from the entry-reception space through a layer of open workstations to a rotunda, terminating the gallery promenade. The rotunda serves as an entrance to Lauder’s own office, library, dining room, and private work space.
Entered directly from the gallery, the perimeter offices repeat the material vocabulary of the public spaces to extend the spatial layering to the window wall. The materials and colors, wood base moldings, integrated door and wall systems, and hierarchical notations in the cabinetwork define the overall aesthetic, integrating historical components with an abstracted, interpretive, three-dimensional image.








