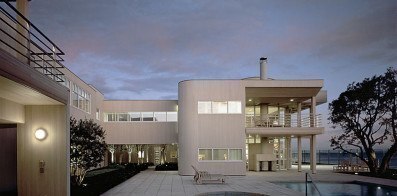Oceanfront Residence
Malibu, CA This residence occupies a 150-foot-wide by 100-foot-deep site defined by the Pacific Coast Highway to the north and the Pacific Ocean to the south. The parti combines the row house and the courtyard house typologies, creating a hierarchy of building volumes and outdoor spaces that layer the site from north to south, resulting in a literal and psychological transformation from highway to beach. Continue BackOne passes through the entry building to a courtyard conceived as a vestibule to the main house. The courtyard is planted with three rows of five pear trees that flank the path from the gate to the front door of the main house. From the entry courtyard one experiences the entry to the main house, as well as the pool terrace under the bridge, establishing a diagonal sequence of exterior spaces that are separate but interconnected.
The main house contains the living room, dining room, library, and porch on the ground level. On the second level a master bedroom, study, and decks face the ocean and overview the cylindrical double-height living – the primary interior volume and referential space of the composition. It engages all of the outdoor spaces as well as the ocean, establishing the cross-axis of the site, and becomes the mediator between the private domain and the public domains of the site.
A pool terrace extends the open space of the pear tree courtyard under a bridge that connects the main house and the entry building, where an ocean terrace links it to the beach below. Passing through this series of sequential indoor/outdoor spaces, the facades on the ocean side open up to the view and become more transparent, as opposed to solid. There is a transformation of facades – the north/road façade is closed and articulated as solid, the south/ocean façade is open and articulated as void. The idea was to establish separate elements that are programmatically articulate and engage the entire site.








