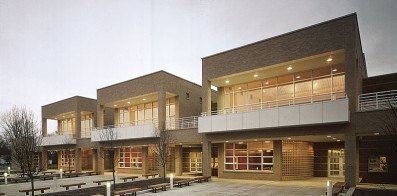Oberlin College
Stevenson Dining Hall Oberlin, OH To reinforce the intimate scale of the Oberlin campus, Stevenson Hall is organized to support the residential-house model of the college. Continue BackThe 48,000-square-foot facility has three separate entries each accessing a student lounge, which also accommodates a study space, kitchenette and dining space, plus an administrative suite, mail room, coat room and stair to the dining halls and servery. An entry plaza offers access to the three house entries, lounges, and administrative offices. On the second level, the facility serves 800 students in three main dining halls.
The facility is articulated by three identical, pyramidal skylit dining halls, or houses, on the second level. A continuous linear element unites the three volumes, providing outdoor dining terraces on the upper level and a street-front porch on the lower level. The inverted organization provides natural light from above in a typically gray climate zone, and allows three separate dining halls with common service and kitchen to be organized in one structure.







