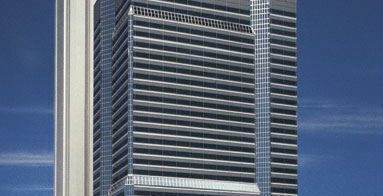Ninth Avenue and West 33rd Street
Office Tower New York, NY Situated one block west of New York City's Penn Station and developed by special permit over a railroad right of way, the design for this 31-story office tower was completed in 1990. With the development of substantial fiber optic internet cabling along Ninth Avenue, it is currently being reconsidered as a prime opportunity for leasing to high tech tenants. Continue BackThe structure is clad primarily in glass and steps back progressively from the corner of Ninth Avenue and West 33rd Street with a clear base, shaft and top composition. This strategy creates a signature public presence and brings increased daylight to the landscaped entry plaza below, while increasing the number of corner offices within the tower.
At street level a stone paving pattern composes the plaza into a grid with trees and benches which in turn surround a retail arcade. The development of this generous public space transforms the railroad easement into an extension of the 34th Street Business Improvement District and anticipates the increased pedestrian activity that will arrive with the rejuvenated Penn Station on its new site immediately across Ninth Avenue.



