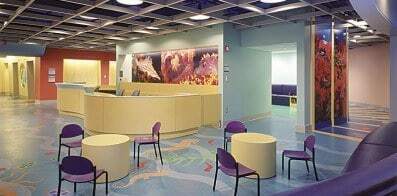New York Presbyterian Hospital
Pediatric Oncology Center New York, NY The Pediatric Oncology Center, part of the five floor Herbert Irving Comprehensive Cancer Center, is a 15,000-square-foot outpatient exam and treatment facility for children ranging in age from infancy to eighteen years. Continue BackThe environment is conceived in the image of a child’s world, conveyed upon arrival in the elevator lobby by its softly waving pale blue ceiling dotted with star-shaped lights of white glass. The ceiling flows into the large main space that extends from one end of the floor to the other. It encompasses waiting and activity areas for all age groups and unifies these with exam, treatment and other patient support areas.
An expansive, loft-like feeling is enhanced by the open grid ceiling and the continuous linoleum floor design, with motifs based on natural elements, that flow into the group chemotherapy area. The main space is further defined by a colorful full height curvilinear wall on one side, and the “Thick Wall” (with patient lockers and toy storage) at the other, that serve as landmarks throughout the floor.
Painted wood doors with colored and translucent glass lead to patient areas off of the main space, including Exam Rooms. There a comfortable setting is created with lounge-like banquette seating and playful shapes for colorful desk and sink cabinets.
Within the open area and adjacent to group treatment and Exam Rooms, a long curvilinear banquette defines the Quiet Activity Area. In the North Open Area, Child Life specialists guide group arts and crafts and water play. A separate area for Toddlers is enclosed by a low divider formed from oversized “blocks”. Teenagers can find a more independent haven in the semi-circular, den-like Adolescent Lounge.
Parents especially requested two support spaces. The Family Lounge, which overlooks the Hudson River, provides a place for enjoying typical family meals. The Parents’ Lounge is a “kid-free” zone where adults can privately take an emotional break, research their child’s illness, converse with other parents, or work.









