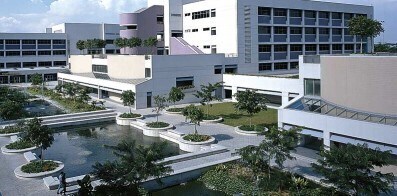Nanyang Polytechnic
Singapore, Republic of Singapore This 2.5 million-square-foot university, situated on a 75-acre site, provides space for the Polytechnic administration and four academic Schools: Engineering, Health Sciences, Business Management, and Information Technology. Continue BackThe campus is a state-of-the-art facility with the latest communication infrastructure of multimedia video, voice, data and telecommunication links and a comprehensive building automation system.
The campus design carefully separates pedestrian and vehicle circulation. A central building with common facilities (Library, Auditorium, Student Activity Center, Lecture Theaters, Canteens, Child Care and Staff Centers) is connected to individual Schools by a system of gardens, terraces and covered walkways. A loop road system provides parking and service to each individual building.
The Northern Campus includes The School of Engineering and Information Technology. The Southern Campus includes The School of Business, School of Health Science, Student Activity and Sport’s Facilities.
All main facades and window areas have external sun control overhangs and are oriented to the north and south to minimize solar heat gain.
Associate Architect: DP Architects









