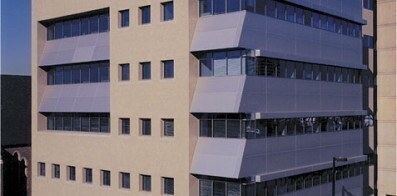Lutheran Center
Office Building Baltimore, MD The Lutheran Center is a five-story, 50,000-square-foot headquarters building for the Lutheran World Relief and the Lutheran Immigration and Refugee Services. The structure completes the Baltimore inner harbor urban design plan and mediates multiple architectural scales and styles. The typical floor plates are designed as flexible loft space with state-of-the-art wire management capability. Continue BackThe major building elements were designed to respond to the various contextual forces that surround the site. The east facade addresses the Inner Harbor by establishing the building’s core and base as a visual termination of the existing street wall. The cantilevered office floors are rotated slightly to reinforce the intersection of the two major inner harbor boulevards.
The south face is set back from the surrounding townhouses to provide a public plaza. To the west, views of the existing church are maintained and the introduction of brick masonry on the west wall completes the material connection. The roof terrace and penthouse create an urban silhouette and further reinforce the scale and articulation of the building’s components.






