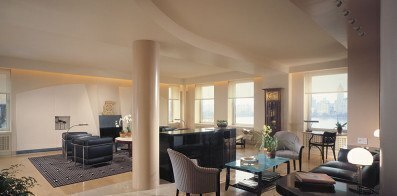Gwathmey Apartment
New York, NY This was an opportunity, since I was the client to reject earlier precedents and investigate new ideas without third party constraints. The transformation of this typical 2,500 sf, Fifth Avenue apartment into a spatially complex pavilion marks the first time that the notions of axial rotation and object/frame are simultaneous and uniform, both in terms of the space making and object placement. Continue BackThe balance between stable and dynamic spaces is expressed by asymmetrical plan and sectional manipulations that counterpoint yet reengage the orthogonal exterior window walls. The space appears to have been carved rather than assembled, juxtaposing a sense of density with openness and light.Architect-designed objects collected over time, allude to the historical design preferences and serve as reference points in the object/space dynamic of the parti. The material palette reinforces the programmatic and volumetric manipulation, adding to the sense of collage while supporting the hierarchical articulation of details.
This apartment is both a summary of discoveries made in earlier projects and a speculation on new ideas. It represents a watershed moment in this sequence of investigations.







