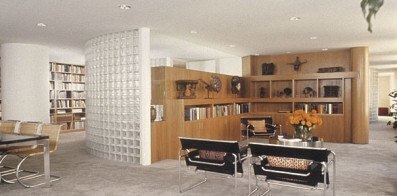Fifth Avenue Apartment
New York, NY With one window facing Fifth Avenue and the remainder of the space oriented north to buildings across the street, the apartment is divided into two defined zones, living and service, that are connected by a link that could not be enlarged. Continue BackIn addition to a living/dining space, eat in kitchen, master bedroom suite and a private guest room, the program stipulated separate studies for the writer couple, storage for an extensive book collection and exhibition space for an important African sculpture collection.The parti was similar to Whig Hall at Princeton in that the existing frame was modulated by the intervention of a complex new object that accommodates both studies as well as the master bathroom and dressing room, while articulating the dining, living, gallery and book storage spaces. The kitchen and guest bedroom occupy the service zone. The use of glass block, oak, cabinetwork, interior clerestory windows, and slidding mirror pocket-doors, reinforce the transformation of a horizontal, cellular interior into a complex, dual scaled pavilion that serves as a house, office and gallery.







