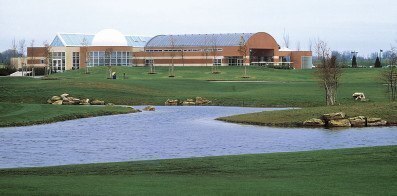Euro Disney
Disney Golf Clubhouse Marne-la-Vallé, France EuroDisney’s Golf Clubhouse is initially experienced as an object on the horizon. Three distinct roof forms, a dome, a barrel vault and a curved, segmented shed, distinguish the primary programmatic volumes in contrast to the natural setting. Connecting the separate site and building circulation systems, the vehicular entry porch with a skylit canopy extends through the building as the public access gallery. Continue BackThe 11,000-square-foot ground floor houses locker rooms, a store, a restaurant/bar and kitchen, and administrative offices. Two large exterior terraces provide ground-floor views to the golf course. The 9,500-square-foot lower level accommodates parking and service for 120 golf carts, staff support space and a vehicular ramp from grade.
Associate Architect: Rey-Grange and Jelensperger, RJ









