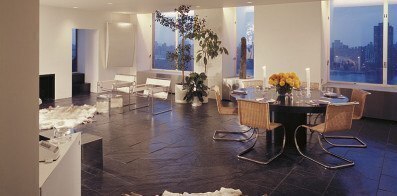Dunaway Apartment
New York, NY On the twentieth floor of a 1930’s Central Park West building, this space combines two apartments, creating a horizontal volume that slices through the base of the tower, releasing two views on three sides—east to Central Park, south to the Manhattan skyline, and west to the New Jersey Palisades. These extensive views and low ceilings provoked the widening of all major window openings. Continue BackOne enters a gallery, which opens to the living/dining space and views beyond. Off the gallery is in the guest room, library, maid’s room, kitchen and bar/hi-fi room, all of which are distributed linearly front-to-back. Off the living/dining space, articulated by the curved extension of the gallery wall is the master bedroom suite, which includes a dressing room, extensive bathroom and terrace. This space separated by a mirrored sliding door is meant to be a literal as well as an illusory extension of the main space.
The edited palette- the black slate floor, white walls and ceilings and back and white lacquer cabinetwork—intensifies the abstract reading of the space.









