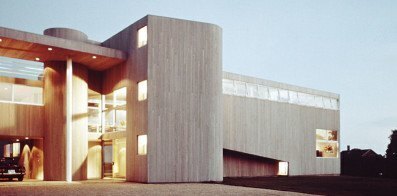Cogan Residence
East Hampton, NY The design of the Cogan residence responded simultaneously to the scale of the site—five acres with a pond on the south, and dunes and ocean beyond—as well as the scale of the program, which required a separate children’s zone, large living/dining space, kitchen, master bedroom and separate guest suite, staff bedroom, covered parking, outdoor storage, and swimming pool. Continue BackThe lower level is zoned by the entry, which separates automobile and service areas from the children’s zone. The entry permits direct access to the pool terrace and changing rooms and is the point of origin of a ramp, the primary circulation device for the house. The half-level landings and the linear circulation experience inherent in the ramp space develop multiple and sequential spatial and view experiences.
The first leg of the ramp parallels the children’s bedrooms, which with their doors and frosted glass interior clerestory windows, are articulated as outdoor entries. This sense of walking past the exterior of a building is heightened by the linear skylight two and a half stories over the children’s corridor and by the use of the cedar siding inside and out. The first landing arrives at the master bedroom, a modulated one- and two-story space. The second landing, above the entry and looking down through the entry portico, is the one-and-a-half-story primary living space with a large deck and outdoor stair extension. The third landing arrives at the study, a balcony over the master bedroom, with its own internal stair reconnecting it to the bedroom below.
The guest suite is reached separately, by a spiral stair from the main entry level, and has its own roof deck with views of the site, pond, and ocean. These multiple vertical circulation strategies contribute to the sectional complexity of the house. The half-level displacements create an overlapping section as complex and interlocked as the interaction between the pavilion frame and the object building.







