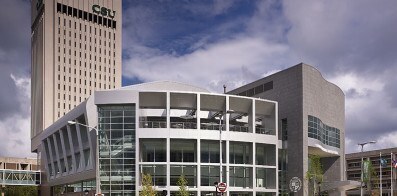Cleveland State University
Student Center Cleveland, OH The new, 138,000 sf student center at Cleveland State University (CSU) will enhance its campus image and create an open connection with the city while offering a wide range of services to students and faculty. Fronting on the main thoroughfare to downtown Cleveland, the center will become the campus’ public gateway and begin the second phase of CSU’s master plan to integrate the campus with the bustling avenue. Continue BackThe Gwathmey Siegel Kaufman design locates these spaces – bookstore, dining, lounge, computer access, offices for student activities and conference meeting spaces – on three stories around a central atrium. The Euclid Avenue main entry leads directly into this skylit circulation and activity space which will also connect with campus pedestrian bridges, the main plaza and below grade parking.
The building’s three levels are organized as follows. Level one provides street level access to the atrium floor, bookstore, pub, and cyber lounge as well as to ramp circulation that leads to a redesigned outdoor plaza.
The second level contains the primary dining and food court areas as well as a convenience store and student senate office suite. It also provides direct access to the campus-wide interior walkway system.
On the third level are located a conference center, prefunction spaces, and the student life administration and office suite that includes interconnected lounge and conference rooms. There is also an outdoor terrace fronting Euclid Avenue.
The opening of the building in 2010 will coincide with the completion of the Greater Cleveland Regional Transit Authority’s Euclid Corridor Transportation Project. That project, which is being coordinated into the center’s entry plaza, reconstructs the Euclid Avenue right-of-way through the CSU campus. It calls for upgrading the sidewalks, lighting, and landscaping and enriching the connection between downtown and the university.
Associate Architect: Braun & Steidl








