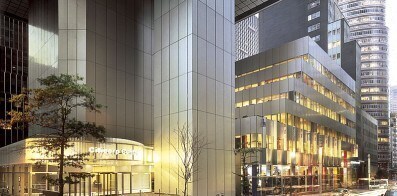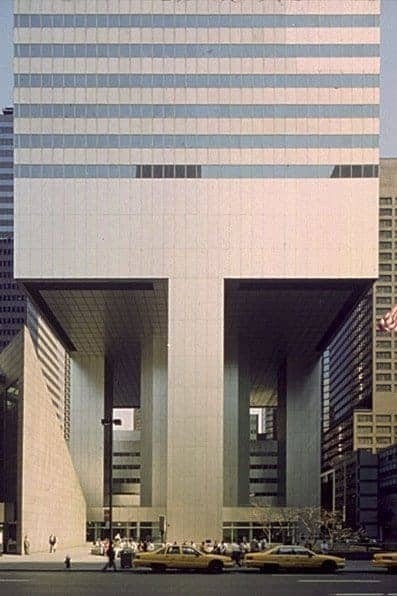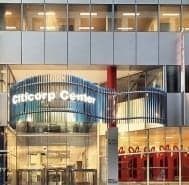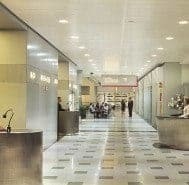Citicorp Center
Tower, Public Plaza and Atrium New York, NY The master plan for the landmark Citicorp Center in midtown Manhattan brings a new focus to the building’s image and revitalizes its public and retail spaces. The original entranceways to the Center were confusing, indicating the need for an unambiguous main entrance and improved site planning relationships. The outdoor plaza, for example, was formerly a sunken, unnavigable area composed primarily of steps. Continue BackCITICORP CENTER TOWER, PUBLIC PLAZA AND ATRIUM
New York, NY
The master plan for the landmark Citicorp Center in midtown Manhattan brings a new focus to the building’s image and revitalizes its public and retail spaces. The original entranceways to the Center were confusing, indicating the need for an unambiguous main entrance and improved site planning relationships. The outdoor plaza, for example, was formerly a sunken, unnavigable area composed primarily of steps.
By modifying it and allowing a substantial portion of it to exist at sidewalk level, the architects create a new “front door” to the Center from the Lexington Avenue and East 53rd Street corner. The design solution also enlarges the lobby space by deploying a circular form borrowed from the original geometry of the building. This allows the new plaza to be integrated with the existing lobby space and provides additional room for an open stair and a light well to the lower level, as well as clarified vertical circulation between lobbies.
A signage program was developed to articulate and emphasize the entrances and retail areas. Since the Citicorp Center is a modernist landmark of midtown Manhattan, great care was taken to assure that the revitalization





