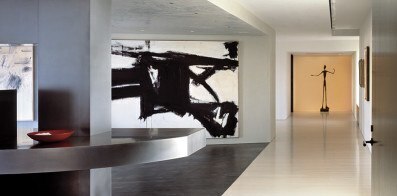Central Park South Apartment
New York, NY This apartment is within an 8,000-square-foot single floor of a hotel building facing Central Park. The existing conditions included ceiling heights of under 8'4' and a random matrix of columns and plumbing lines. The owner, a collector of modern and contemporary art, specified a dense program overlaid with the integration of his art. Even the empty space is a spectacular environmental sculpture. Continue BackOn a certain level, this apartment is the consummate summary—a totally sculptural and architecturally articulate series of interconnected spaces with a major view orientation, in this case north to Central Park, which integrates the art with the architecture so that the simultaneity and the dialogue reinforce one another.
The extended material palette, referencing a Cubist collage—wood, stone, integral plaster, stainless steel, and titanium—is integrated into a spatial hierarchy that is both subtle and refined. This apartment takes the enriched palette and the sculpted space and, despite all the asymmetries, results in an incredibly enriched and serene environment. The extended sectional modulation reinforces the sense of variation and disengages one from the perception of being in a low, horizontal environment.
The architecture is the coequal frame for the art, the furniture, and the view. Every form, every manipulation, and every carving is responsive to either the display of the art, the occupation of the objects, or the reference of the view.











