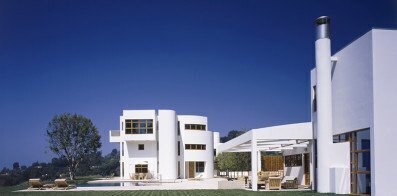Bel Air Residence
Bel Air, CA The buildable site, an existing two-acre plateau, set sixty feet below the access road, affords panoramic views of Westwood, the Pacific Ocean, and the Canyon. The program, orientation, and topography provoked a composite courtyard parti that layers the site through the house, integrating the terraces and lawns. Continue BackThe sauna building/guest house, as well as the pool and terrace, are located on the eastern portion of the site, extending the outdoor spaces and completing the overall site building design strategy.
Compositionally and formally, this house presents the most articulated, hierarchical, and consolidated plan graphic to date, which is further reinforced by its volumetric resolution. The primary sculptural element is the reverse cone at the west end of the circulation spine that anchors and orients the house to its site, as well as to its primary interior spaces.
The massing and solid/void articulation is read as reductive, or the result of carving from an initial solid, rather than additive or assembled, giving the house a density and sculptural presence akin to the earliest beach houses











