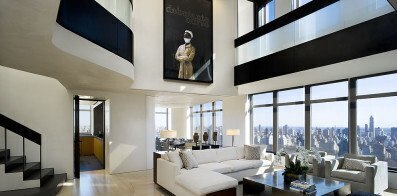Apartment 40/41
New York, NY The apartment, designed within a 5,000-square-foot penthouse duplex space on the 40th floor set back from Central Park West, affords unique panoramic views of the New York City skyline and beyond. Continue BackThe owner, with a family of 7, specified a dense program, providing us with an opportunity to investigate and reinvent unique design elements throughout the space. One of the primary design strategies is the relationship between the dining and library spaces around the double height living room, compositionally integrating the staircase, cantilevered piano off of the balcony, the art wall wine display, the glass and gunmetal wall and railings. In addition, the moving bookcase between the library and study, allows natural light to the powder room while providing desired privacy to the study. From the master steam shower one can see through the electromagnetic glass, across the apartment to Central Park.
The material palette establishes a consistency throughout, while maintaining the formal parti and compositionally rich sculptural intervention, simultaneously rendering the space as a serene, private oasis separate from, but visually engaged in the city.







