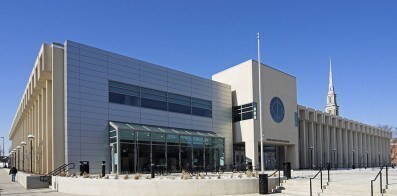Allen County Public Library
Addition and Renovation Fort Wayne, IN This two-story, 127,000 square foot addition to and renovation of the existing 240,000 square foot Allen County Public Library in Fort Wayne, Indiana creates a monumental civic building that integrates the best aspects of the existing library and acts as a revitalizing influence in the downtown area. The design identified the basic urban and architectural strategies that met the goals of the library and the community. Continue BackThere are two public entrances to the expanded facility. The existing re-imaged Webster Street entrance maintains the current easy pedestrian access from downtown and incorporates a Café and Library Shop to permit a synergy of uses. The new Ewing Street wrap-around entrance integrates the connection to the new below-grade parking and includes a major glass component that affords attractive views to neighborhood churches and the historic district.
The east and west entrances are interconnected by the great hall, which provides clear visual orientation and access to all library departmental facilities and seamlessly integrates the existing renovated spaces and the new construction. The curved roof of the great hall contains a large north-facing skylight and a shaded south-facing clerestory window, bringing daylight into the center of the building.
The great hall can be separated from the library spaces, so that community functions can extend past library hours if needed, without compromising library security. The central great hall also houses the Circulation Desk, Central Reference Desk, self-check stations, electronic catalog stations, and informational components, as well as stairs and elevators to the Library’s second level, the new Auditorium on a lower level, and the Garage below grade.
Community use facilities are organized along the southern side of the first floor, between the great hall and Washington Blvd. These spaces include flexible Meeting Rooms, Access Fort Wayne Television, Community Computing and Public Computer Training, an Exhibition Gallery, the Café, and the Library Friend’s Store.
Associate Architect: MSKTD & Associates, Inc.










