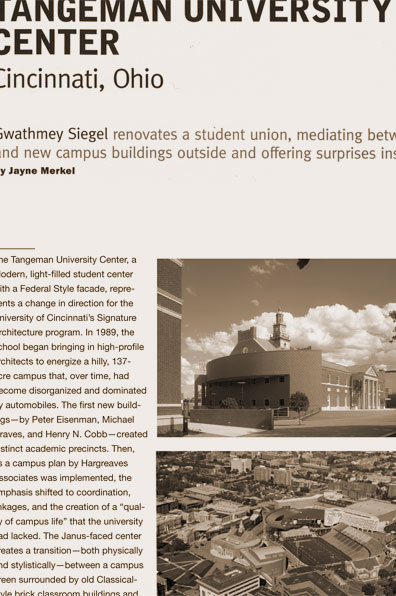Tangeman University Center
Back to In The PressArchitectural Record
November 01, 2007Tangeman University Center
The Tangeman University Center, a Modern, light-filled student center with a Federal Style facade, represents a change in direction for the University of Cincinnati’s Signature Architecture program. In 1989, the school began bringing in high-profile architects to energize a hilly, 137-acre campus that, over time, had become disorganized and dominated by automobiles. The first new buildings—by Peter Eisenman, Michael Graves, and Henry N. Cobb—created distinct academic precincts. Then, as a campus plan by Hargreaves Associates was implemented, the emphasis shifted to coordination, linkages, and the creation of a “quality of campus life” that the university had lacked.
November 01, 2007Tangeman University Center
The Tangeman University Center, a Modern, light-filled student center with a Federal Style facade, represents a change in direction for the University of Cincinnati’s Signature Architecture program. In 1989, the school began bringing in high-profile architects to energize a hilly, 137-acre campus that, over time, had become disorganized and dominated by automobiles. The first new buildings—by Peter Eisenman, Michael Graves, and Henry N. Cobb—created distinct academic precincts. Then, as a campus plan by Hargreaves Associates was implemented, the emphasis shifted to coordination, linkages, and the creation of a “quality of campus life” that the university had lacked.
Click here for full PDF

