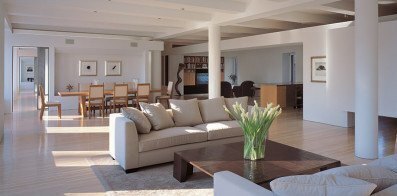Steel Loft
New York, NY The goal with this apartment was to perceive the "idea" of a single 4,400 square foot rectilinear volume, which is hierarchically modulated and articulated through the layering, horizontally and vertically, of the forms and space. The space, 110 feet long by 40 feet wide, has fourteen (seven pairs) of south facing windows on the seventh floor of a loft building in Chelsea. Continue BackThe ceiling height to the underside of the slab is 9’10” Existing beams form a second ceiling layer and are the primary referential horizontal graphic through the entire space. Three ceiling/wall heights below the beams establish datums for primary and secondary walls, which do not engage the ceiling, but float below exaggerating the illusion of a higher space. These varying ceiling heights afford opportunities to conceal ambient indirect lighting, as well as air-conditioning ducts and grilles, and preserve the overall spatial continuity.
The loft is a three-dimensional reinterpretation of a Mondrian; it is an architecture that is at once articulate, graphic, sublime, and calm. It is a space conceived as an “excavation,” a carving away that results in an essentialness that is inherently sculptural – light filled, dense and sequential, where nothing is added or redundant.









