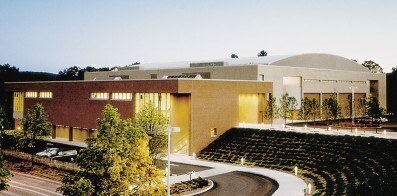State University of New York at Oneonta
Gymnasium / Fieldhouse Oneonta, NY The facility’s main focus is a basketball arena seating to provide up to 4,500 seats for activities such as concerts, convocations, lectures and other performances. Additional functions include two recreational racquetball courts, a dance studio, a weight training and fitness center, administrative offices, a multipurpose classroom, concession/ ticket office and locker rooms with support spaces. Continue Back The spaces have been organized around a large central skylighted atrium/lobby space connecting the building’s three major levels. The first lower level contains student, faculty and team locker rooms along with equipment, laundry and training facilities. This level is accessed directly from the arrival/parking areas via field “mud” entries that isolate dirt and soil from the building.
The second level contains the major “public” spaces: main lobby/atrium, arena, dance studio, fitness center and racquetball courts. This level also connects directly at grade with the soccer field to the south and indoor “tennis bubble” to the north. The atrium at this level is two stories high. This third level, with its balcony/corridor open to and overlooking the lobby atrium, also features direct window views into the arena from the offices and classrooms.








