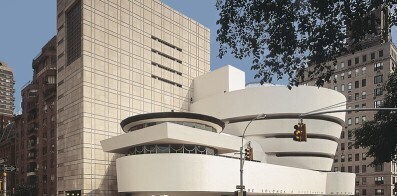Solomon R. Guggenheim Museum
Renovation and Addition New York, NY Gwathmey Siegel Kaufman's addition to and renovation of the Solomon R. Guggenheim Museum in New York City is one of the firm’s most celebrated and critically acclaimed works. It contains 51,000 square feet of new and renovated gallery space, 15,000-square-feet of new office space, a restored theater, new restaurant and retrofitted support and storage spaces. Continue BackThe entire original structure is now devoted to exhibition space. Each ramp cycle affords the option of entry or views to new galleries. Within the rotunda, numerous technical refinements have corrected omissions in the original construction and brought the building up to current museum standards. Re-glazing the central lantern, opening the clerestories between the turns of the spiral wall, and restoring the scalloped flat clerestory at the perimeter of the ground floor exhibition space have recaptured the sensitivity to light evident in Wright’s original design.
“Tasteful, discrete and logical”
Architecture Magazine, August 1992
“After years of fuss and furor, the great but inhospitable Guggenheim gets a splendid overhaul.”
Time Magazine, 6 July 1992







