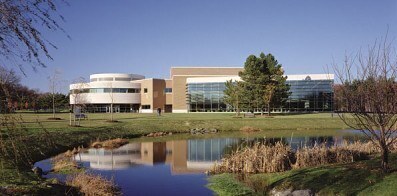Bryant University
George E. Bello Center for Information and Technology Smithfield, RI At Bryant College, the planning of the new George E. Bello Center for Information and Technology resulted in the creation of a new campus quadrangle displacing vehicular drives and parking. The master plan introduced a formal quadrangle creating a new sense of place and identity for the school. The Bello Center frames the quadrangle and provides a new focal point for campus life. Continue BackThe library, which occupies a major portion of the building, provides for the introduction of state-of-the-art, electronic information services, classrooms and study rooms that formerly had not been available. It will also accommodate the growth of the library’s current collection of 140,000 items including books, bound journals, audio-visual materials and microfilm.
The other portion of the building is devoted to the Grand Hall entry rotunda and other spaces complementary to the library. The two-story entrance serves as a central campus meeting place, special events venue and exhibition center. The Grand Hall and the library both connect to a cybercafé, library classrooms and the Academic Center for Excellence, all of which remain open to students and offer study spaces and electronic access when the library is closed.






